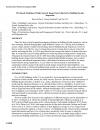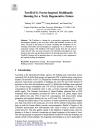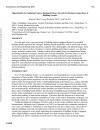GIS-Based Modeling of Multi-Sourced Image Data Collected for Building Facade Inspection
There has been a trend in applying imaging techniques in building facade inspection, such as laser scanning, infrared thermography, high definition camera, etc. Utilizing such techniques creates a large amount of multi-sourced image data for building facade inspections. However, there is a lack of an effective way to manage these massive image data in aspects of spectral, spatial, and temporal data. As GIS is specialized in the storage and analysis of spatial and raster data, it can provide a good working platform for archiving and processing massive image data.





